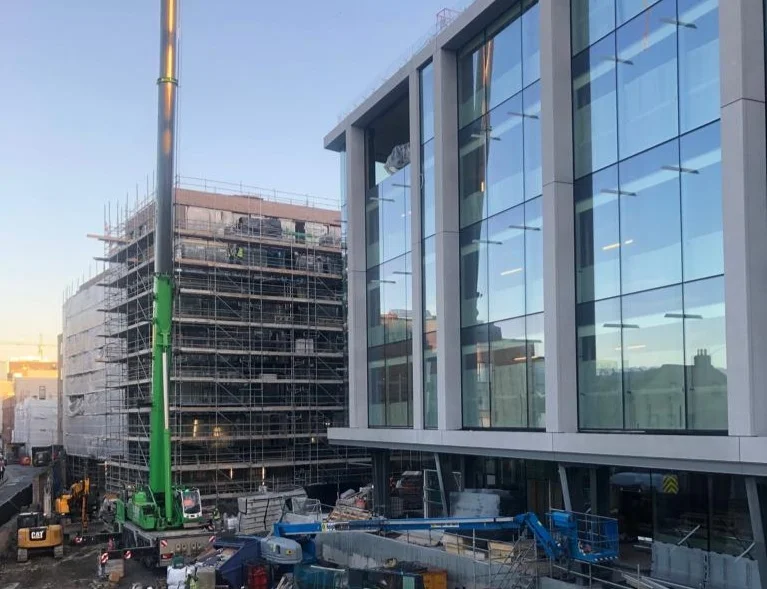Cardiff Lane Commercial Development

Cardiff Lane Commercial Development
Project Name: Cardiff Lane Commercial Development
Main Contract: Walls Construction
Contract Duration: Approx. 12 months
Service being Provided: Installation of Fire Barriers around Service Penetrations
Project Information: Parkwest Fire Protection have been contracted by Walls Construction to install fire barriers throughout the new development of Cardiff Lane Commercial.
The Cardiff Lane Commercial development consists of the construction of two 5-6 storey plus set back (over basement) mixed-use blocks. The commercial block has an overall gross office floor area of c.22,854sqm excluding the basement (lower ground level). Across both blocks the commercial/retail units at ground floor levels will comprise of 1100sqm.
The façade of the eastern commercial block comprises a precast concrete cladding with a unitised glazing system. Both blocks have external roof terraces as well as extensive green (sedum) roofing. There is a significant extent of hard and soft landscaping to the ground floor areas around both blocks together with a complete re-alignment of Hanover street through the completed development.
Share on facebook
Share on twitter
Share on linkedin


